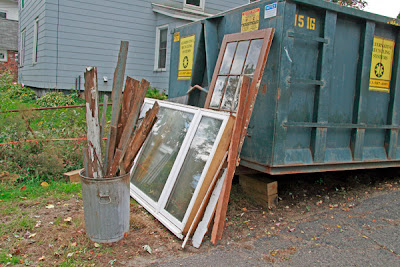Making a shorter driveway has not only made the usable (and sunny, for those gardeners out there) part of the yard larger; It has also improved the view of the yard from the porch. Now, if you are sitting on the porch, you will actually be overlooking your yard, not just a big driveway. Take a peek:
 |
| Don't try this at home folks |


















































